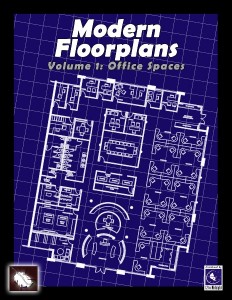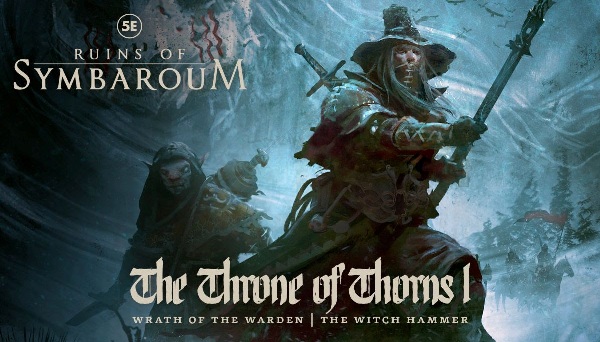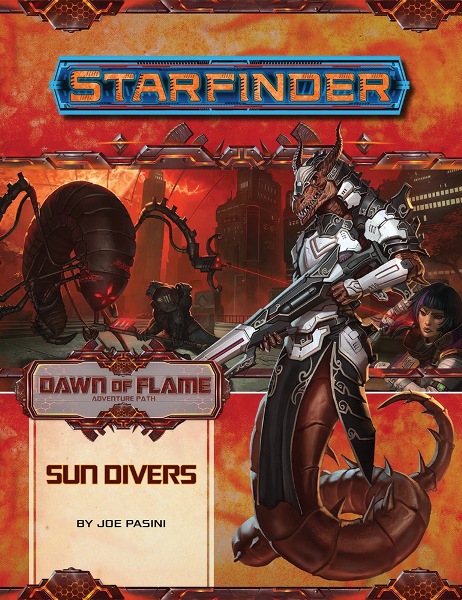Modern Floorplans, Volume 1: Office Spaces
Office Spaces is a collection of modern office floorplans from the Modern Floorplans series with cartography by Krista White and published by Fabled Environments.
By Aaron T. Huss

Purchase Office Spaces here
Find other Fabled Environments products here
Find other Modern Floorplans here
Office Spaces is a collection of three different modern office floorplans covering: Strip Mall Office, Highrise Building, and Warehouse Building. Each one is fully detailed with furniture and room identifiers and come in four formats: fully labeled with grid, no grid, no labels, and no furniture or labels. Having these different formats allows the GM maximum flexibility for what they wish to use the floorplan for including uses outside of modern settings such as post-apocalyptic or sci-fi.
OVERALL
Business locations are rarely the same going from one place to another. The best part of the Office Spaces collection of floorplans is that the layouts of these offices is very simple, somewhat standard, and more importantly completely generic. This too provides maximum flexibility to the GM for incorporation into whatever setting they are using. Although you don’t often see combat within a business office, they make great additions for investigative and even horror games. Can you imagine what may be hiding within that inner-conference room?
RATINGS
Publication Quality: 10 out of 10
Office Spaces is an extremely clean set of floorplans. The variety of the three styles is especially nice for use within various settings (urban, suburban, and warehouse) and so simple that their interpretation can vary just as much – especially when you use the unlabeled maps. The entire publication is clear and crisp and laid-out extremely well.
Visual Appeal: 8 out of 10
While the floorplans are clean, they are completely clean in that they contain no color or decoration. While they look great, they are a little on the boring side and ready for color. However, this style of design does allow the GM to add their own decoration anywhere they’d like, especially where it makes sense. While looking at a black and white floorplan is a little dull, it definitely gets the job done.
Desire to Use: 10 out of 10
I can think of a number of uses for floorplans such as these in and out of the modern genre. In fact, if you add a little destruction to the walls and furniture, you have yourself an awesome post-apocalyptic floorplan where deadly firefights could ensue. A lot is left to the imagination as what’s presented is so basic, but the excellent formatting of the floorplan and placement of all the key items (bathrooms, conference rooms, offices, cubicles, etc.) make for very realistic settings.
Overall: 9 out of 10
I love battlemaps and finding ones for modern settings is often difficult. While you may think you can just sketch out the office building you saw the other day, finding the right dimensions can prove challenging. Office Spaces takes that challenge away and provides three different office spaces that look and feel like actual, modern day offices. If this is the look you want, then there’s no need to look elsewhere.



